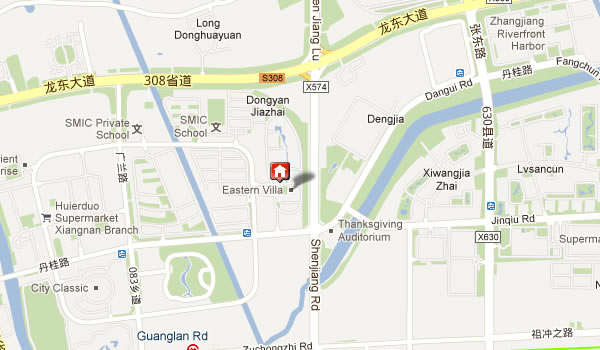The house is located in theprotected villa district in Pudongand has been designed in a neo-Victorian style. The community is thoughtfully laid out an
MoreThe house is located in theprotected villa district in Pudongand has been designed in a neo-Victorian style. The community is thoughtfully laid out and softened with the introduction of lush gardens designed by the famous
Japanese landscape architect Ria.The interior of the house uses the
highest available standards of decoration and fitting out. Its design represents a blended Georgian style with splatterings of continental elegance.Marble mosaic floors to entrance foyer, casual dining room, staircase foyer and corridor.Top of the line hardwood floor throughout.
Under floor heating throughout with individual room control.
Central air-conditioning throughout with individual room controls.
Fully fitted European kitchen with serving access to the dining room.
Individual room controlled background music for both interior and exterior.
Double glazed windows.Wireless ready.
Please contact our consultant for availability.
Retract
Completed in 2008, the project covers an area of 90,000sqm,
consists of 160 units of semi-detached
MoreCompleted in 2008, the project covers an area of 90,000sqm,
consists of 160 units of semi-detached villas and onsite club of
2500sqm.The size ranges from 240-330sqm, with basement of
110-130sqm. Each unit is provided with a private yard of
100-200sqm, which offers residents a comfortable living.
Retract









